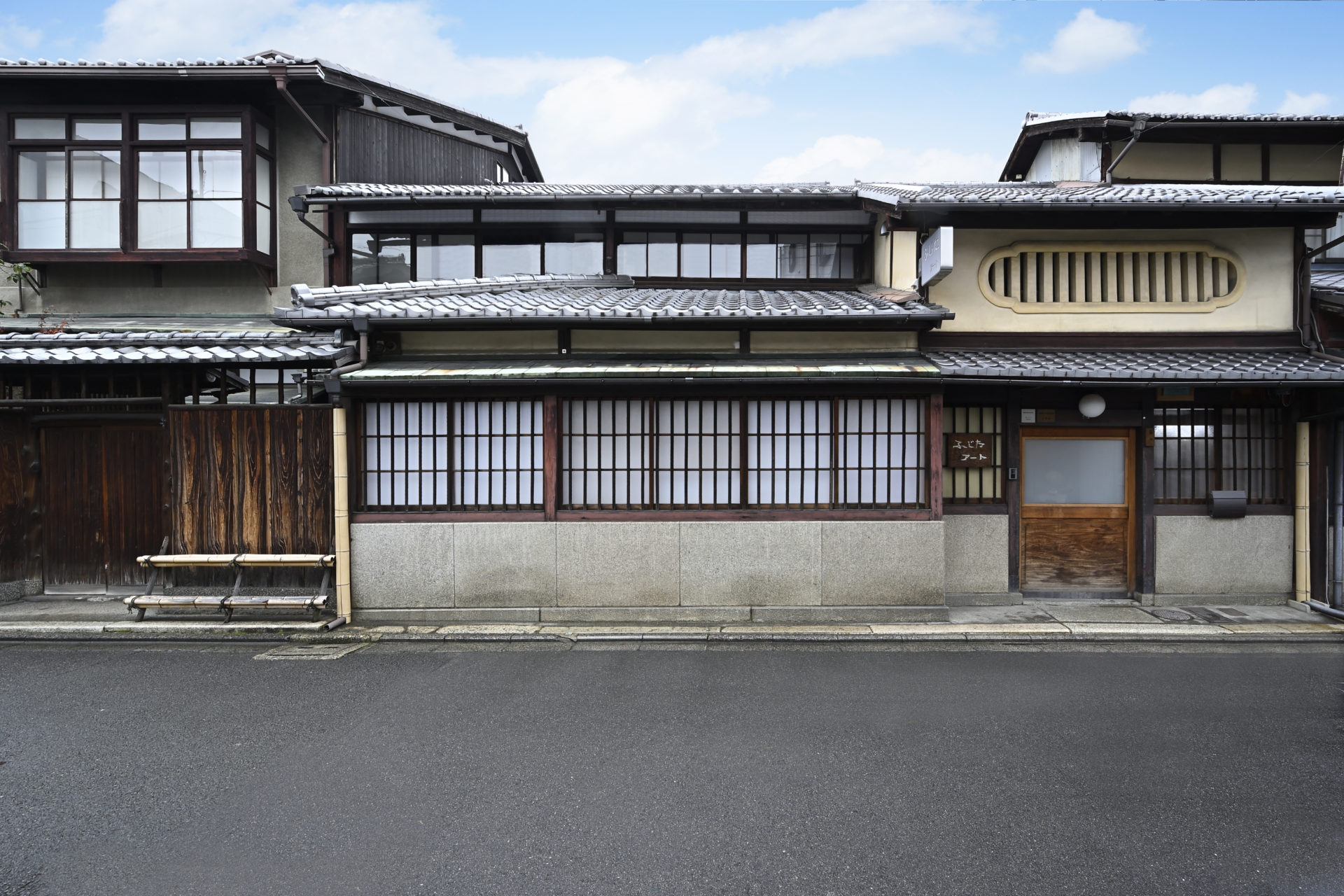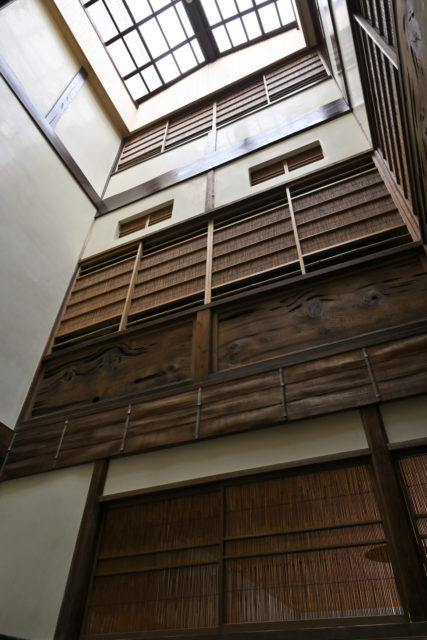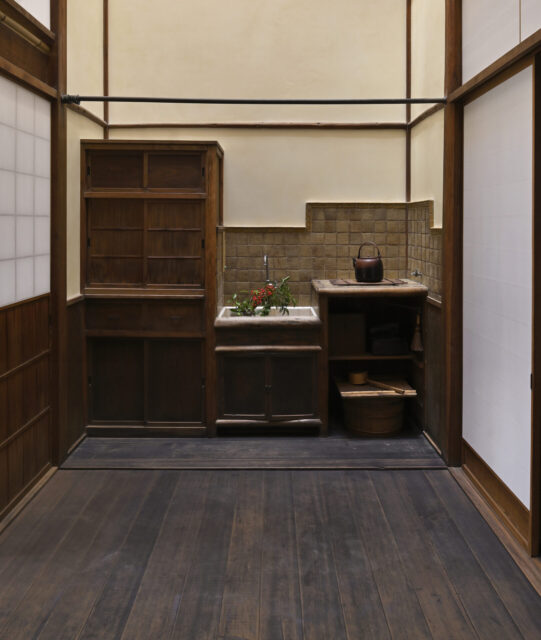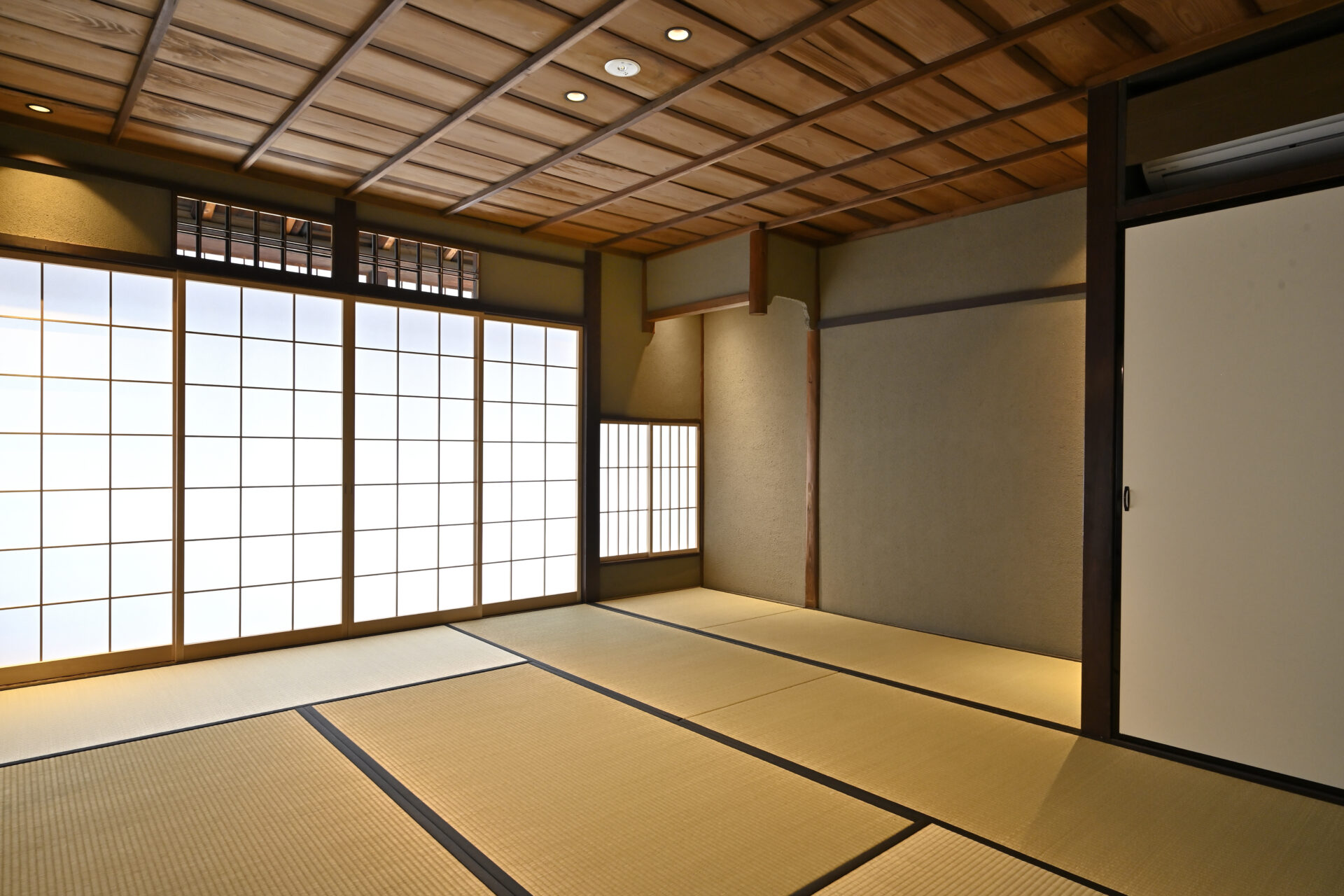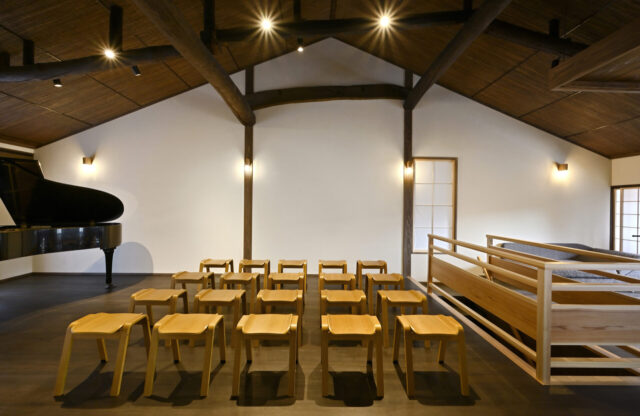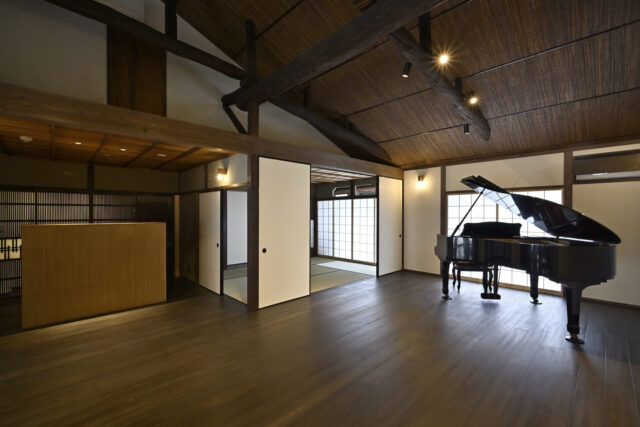The Fujita Residence was built at the site of the residence of Yamana Sozen, a warlord who was the head of the Western Army during the Onin War (1467-1477). This traditional town house, or machiya, is preserved and designated as a registered tangible cultural property of Japan.
The Fujita Residence is located in the Nishijin-ori textile production district. At its height, the district would have been a hive of activity, filled with the sounds of weaving looms and the smell of textile dyes. Today, textile manufacturing is diminished from those days, and most of the traditional houses that had textile mills have been rebuilt and modernized. However, the Fujita Residence, one of the traditional textile manufacturing houses, has been preserved and is very close to its original appearance.
The Fujita Residence building can be considered as divided into east and west sides. The east side features historic items such as Mushikomado (lattice windows for ventilation and lighting built into painted walls) and bare wood lattice windows. These items suggest that the east side was built during or before the Edo era (1603-1868), although the exterior of the house was remodeled during the late Meiji era (1868-1912) and the Taisho era (1912-1926). Meanwhile, the western part of the house was built by Taka Genjiro, a sought-after carpenter and joiner, over two years starting in 1933. Inside the west side of the house are, from the entrance, a Western-style reception room, a three-story atrium with a boarded floor, a six-tatami room, and an eight-tatami room. The innermost chamber is a tearoom, which was named “Yoshin” by the Omotesenke tea-ceremony master Horinouchi Sokan. In addition, there is a high wall with a gate entrance at the front of the west side.
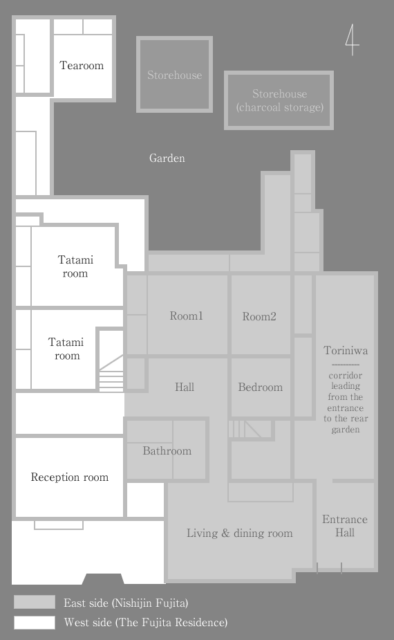
The south-facing reception room is in Art Deco style. There are lamps hanging from the wickerwork-pattern ceiling. Other items, such as a tiled fireplace, a handmade glass window, and a carpet custom-woven to match the room, as well as furniture, including chairs and tables, are of sophisticated designs that were popular in the early Showa era (1926-1989).
The atrium space between the reception room and tatami rooms is over 8 meters high. It is assumed that the space was designed to let in sunlight to facilitate quality inspection of textiles, and/or illuminate the tatami rooms and staircase.
The three-story tall wall of the atrium has been recently restored, a process that took six months. The whitewashed clay wall called “Juraku Wall” represents the best of traditional techniques. The driftwood used on the wall was prepared by the house owner, who exhaustively searched for suitable pieces of wood to use. They contrast beautifully against the large whitewashed clay wall. In summer, the shoji paper screens of the skylight window on the third story wall of the atrium are replaced with reed screens.
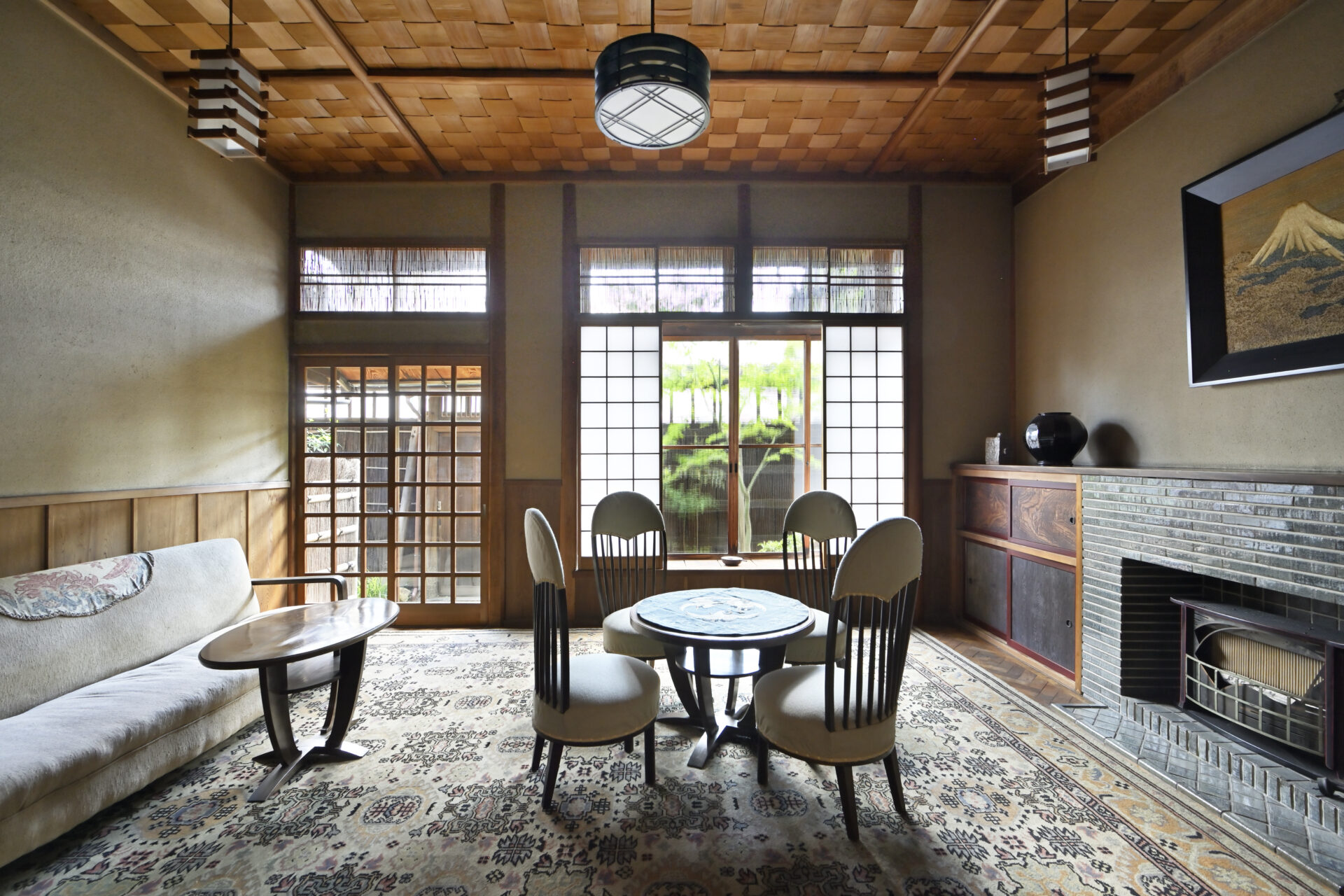
The six-tatami room is designed in the sukiya-style. Polished natural cedar logs that are slightly convex in shape are used for the columns, with nageshi beams running between them. The tokonoma alcove’s pillar is red pine. The room features a detachable half-sized tatami mat, below which is a hearth used for tea ceremonies. There is a mizuya tea ceremony preparation room in the atrium adjacent to the room. Used for the ceiling paneling is difficult-to-obtain quarter grain red cedar. On the other hand, the eight-tatami room is designed in the shoin-style, which features a tokonoma alcove, jibukuro cupboard and tsukeshoin built-in table. Columns are square cypress lumber, and the ceiling paneling is carefully selected paulownia wood. The handles of the fusuma sliding doors are said to have been designed by Nakagawa Joeki, one of the ten craftsmen of the Senke tea ceremony school. Tatami mats used for these tatami rooms are traditional nakatsugi tatami, which is made using only the green parts of soft rushes – the white parts being removed.
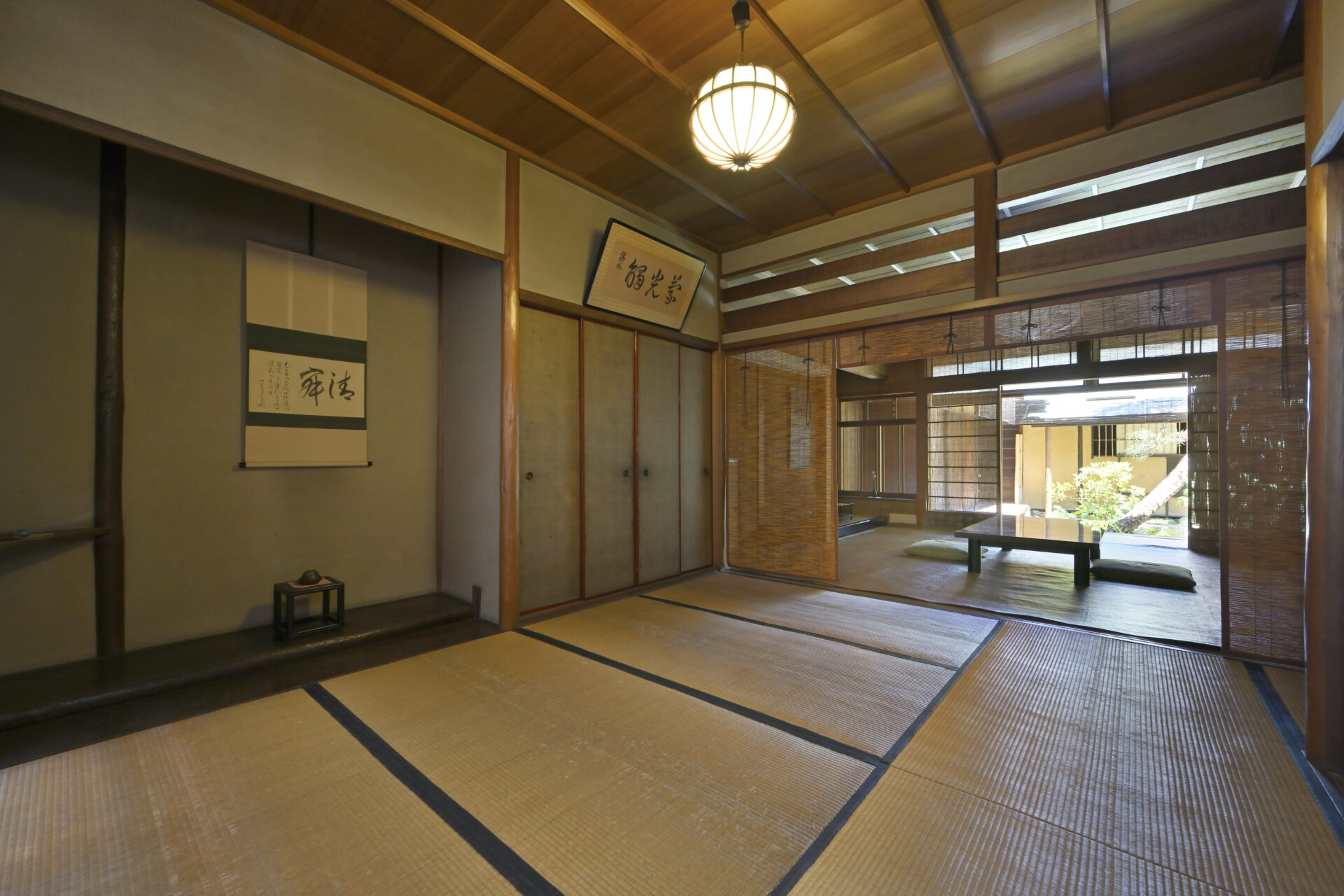
The contrasting three rooms, a Western-style room and two Japanese-style rooms with different designs, are connected through the atrium with its skylight window. This audacious spatial construction allows us to glimpse the tastes of the style-conscious Nishijin people of the early Showa era. We can also find many ideas to bring refreshing coolness in Kyoto’s hot and humid summers. For example, sliding doors between the two tatami rooms are replaced with a bamboo screen and high-quality rattan carpet is placed on the tatami mats. These represent the hospitality of the house owner, welcoming guests in summer.
There are two eight-tatami rooms, one at the north end and the other in the south end, on the second floor of the west side of the house. These rooms were used as living rooms, and thus have more subdued designs compared to the tatami rooms on the first floor. The east side of the house is designed in the traditional machiya style, with many wickerwork items found there. The west side, on the other hand, is more simply designed and used as a reception area to welcome customers visiting the textile weaving store.
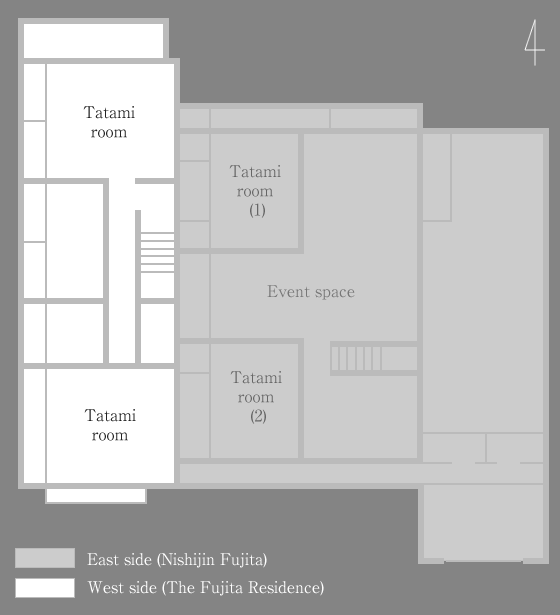
The second floor of the east side is available for rent as an event space with space for approximately 30 people. (Food and drink permitted. Use of a projector possible. Please inquire when making a reservation.)
Please refer to the Room Information page for details of each room.
Details of the Cultural Property
Registered Cultural Property of Japan The Fujita Residence
- Age
- Early Meiji era (1868-1882) / Restored in Showa 10 (1935)
- Type
- Residential building
- Structure/Style
- Two-story building (partially three-story), tile-roofing
- Number registered
- 1
- Building area
- 280m2
- Registration date
- March 26, 2015
- Registration criteria
- The building contributes to the historical landscape of the country
- Registration number
- 26-0466
